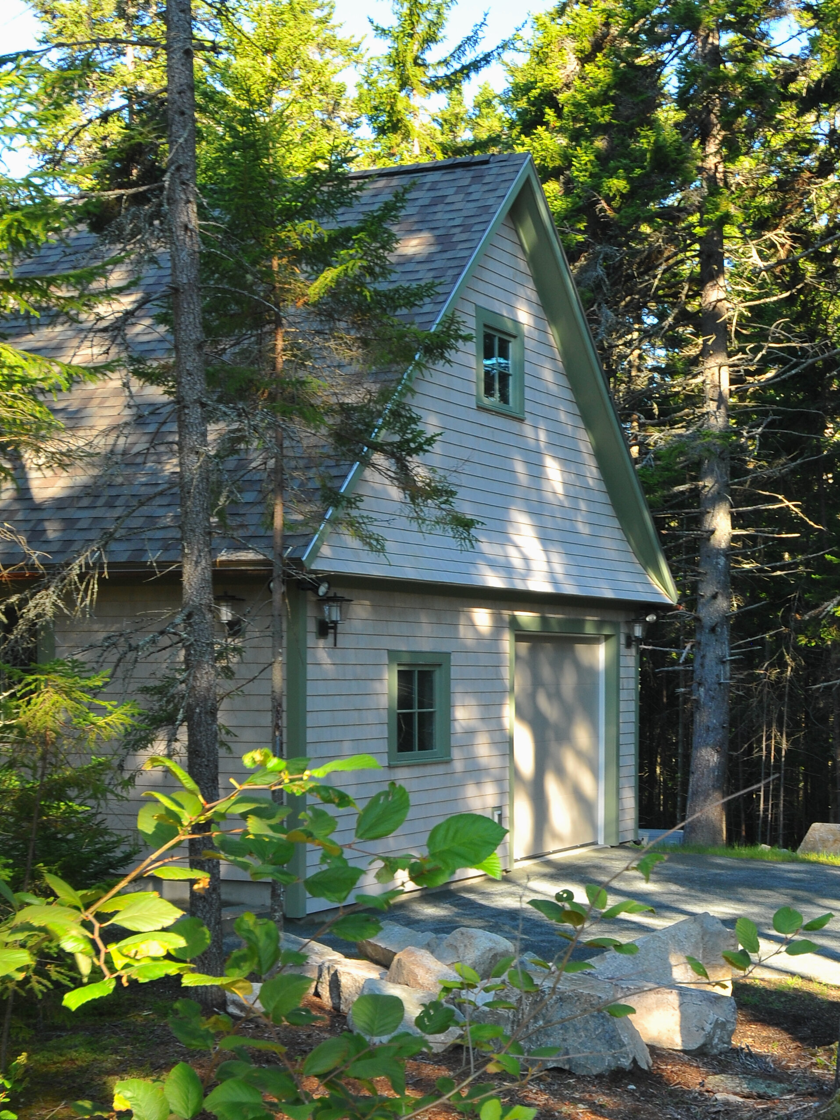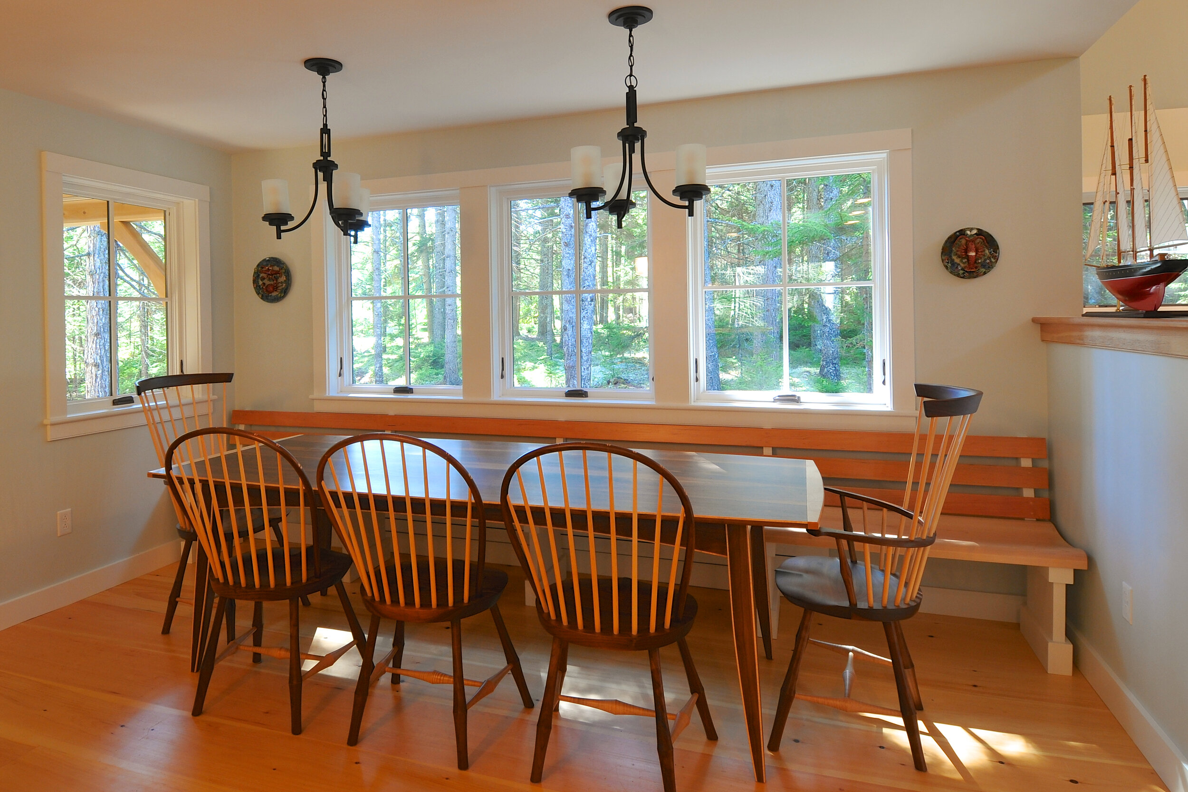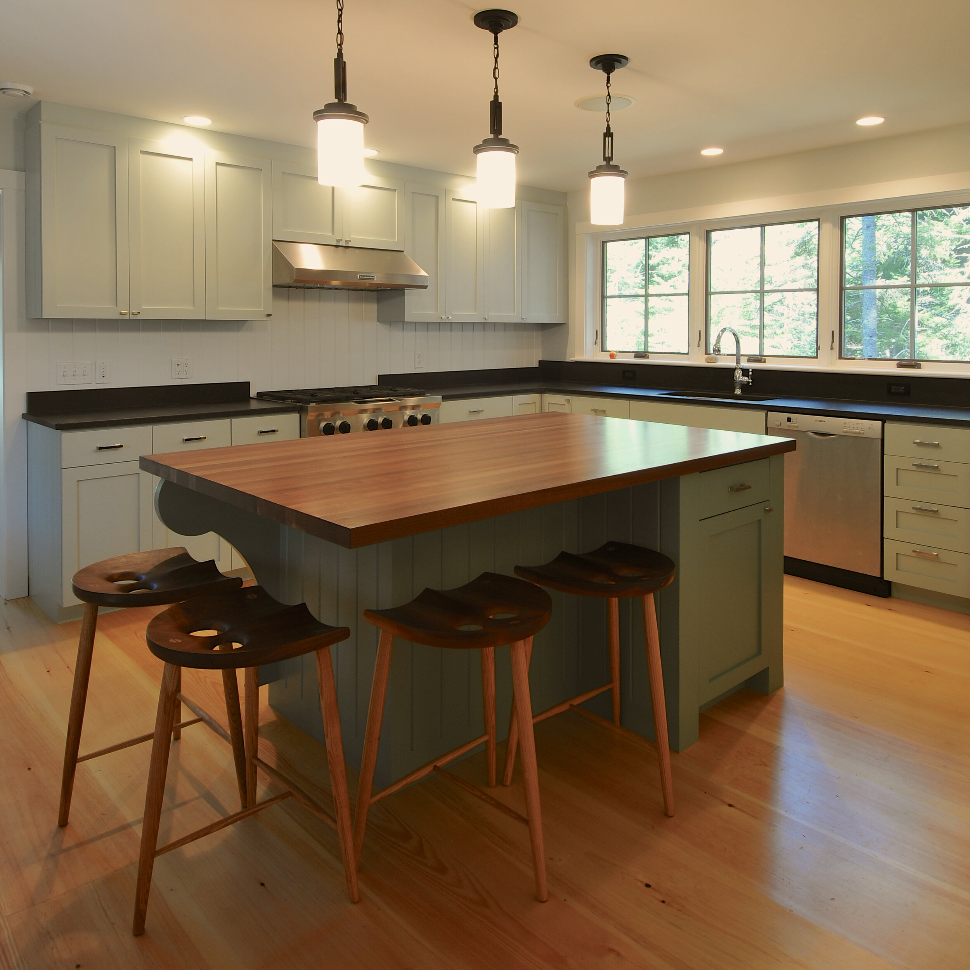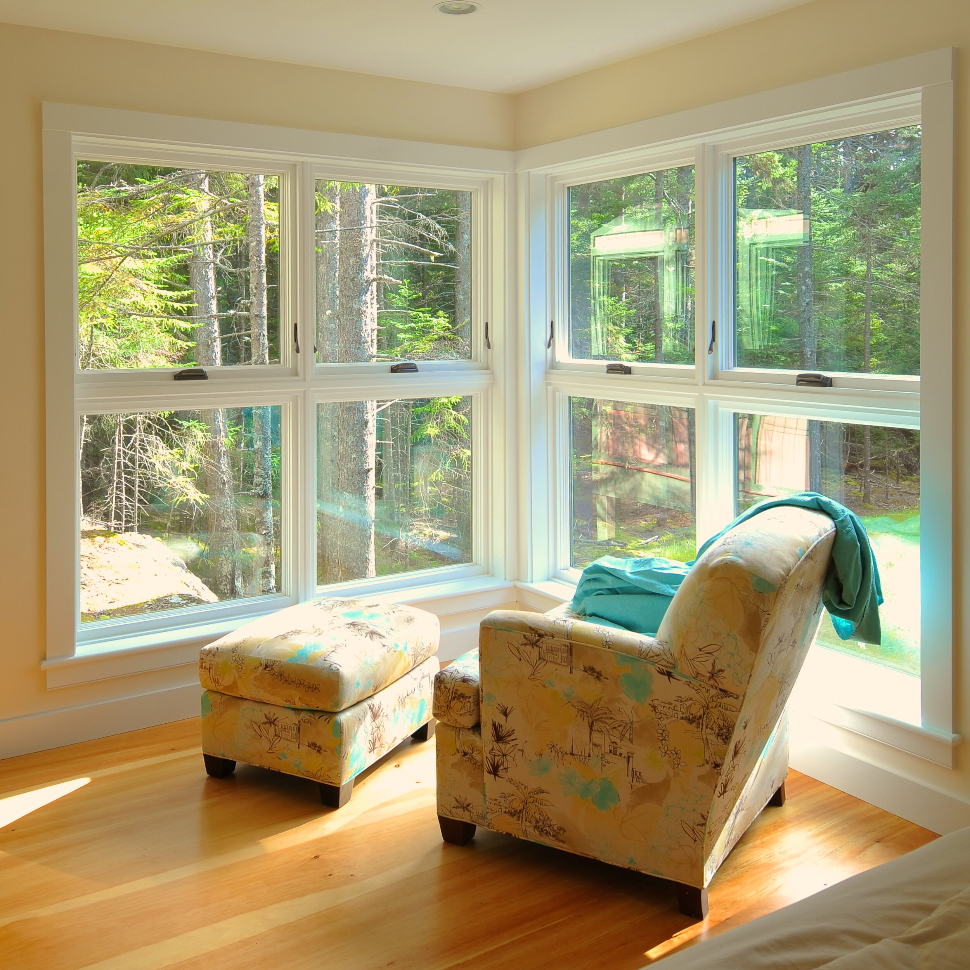causeway house
southwest harbor, maine

A crafted summer home inserted into the native landscape of trees and ledge on Mount Desert Island.
There are two stories with this project. The basic house design was prepared for a different client. Then, the Great Recession hit, the project was put on hold and the property was sold. The new owners liked the design prepared for the previous owners and continued the project with minor design revisions.






Design-wise, this house is all about the site. Two distinctive site features drove the design. One is a large outcropping of ledge (10’ high) that bisects the narrow lot. The second is a carpet of moss and lichen between the ledge and the road. The design mandate was a medium sized, traditional house that did not disturb either site feature.
The design solution “inserted” a linear house along one property line setback. The basic footprint is 24’ wide and narrows to only 17’ at the rear where the house and the ledge converge. The result is the desired negligible impact on the existing site features. This insertion solution together with sloping ground contours creates the opportunity for the main living level to be “up in the trees”. This effect is further enhanced with sensitive window locations that frame views into the woods.



In spite of its wooded setting, the house is flooded with natural light. People are drawn to the screen porch with its tree-filtered sunlight. This house breathes Maine.
