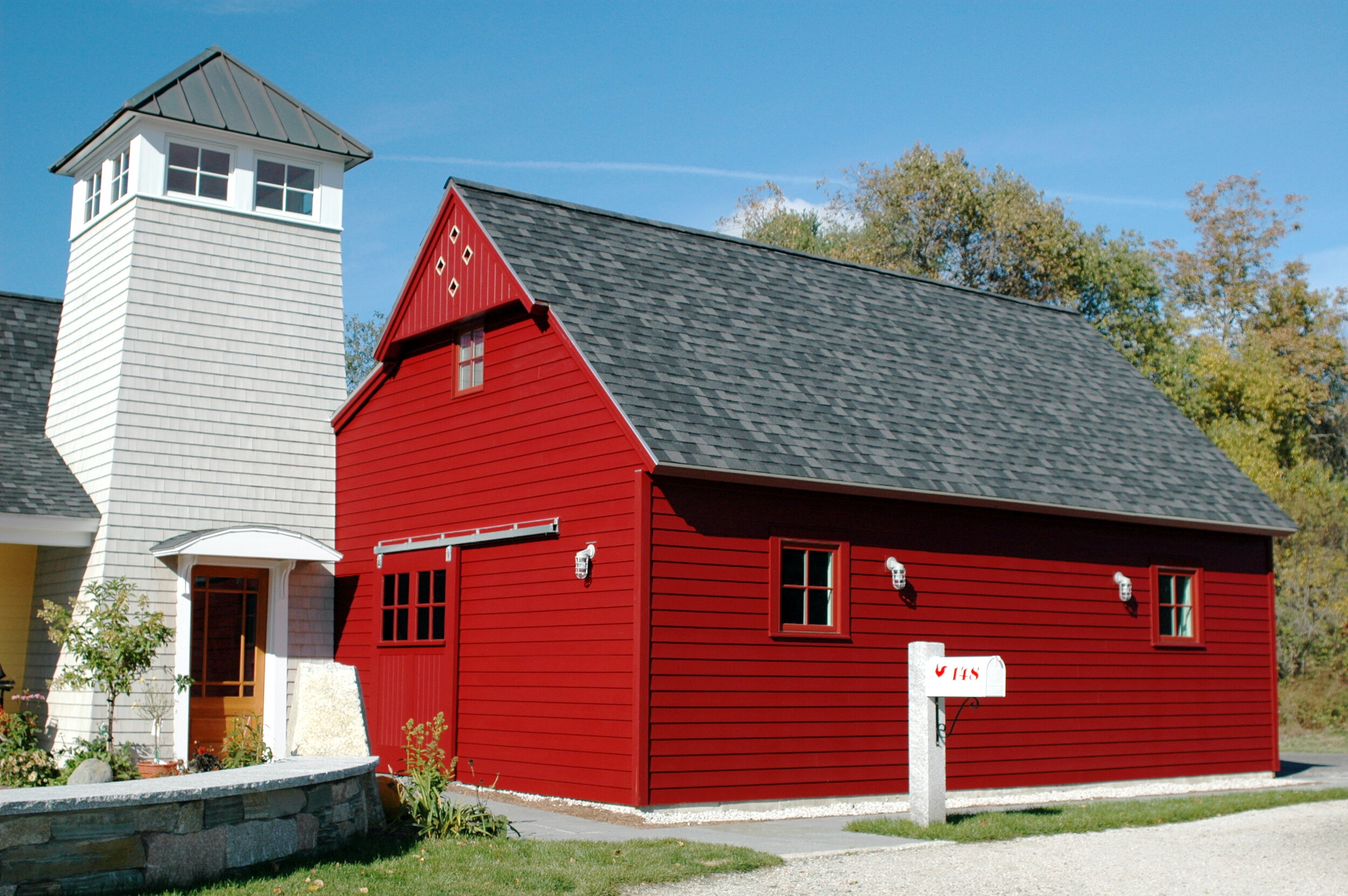melavilla
bucksport, maine

This small house is situated at the southwest corner of gently sloping 5 acre field with views to the Penobscot River. Melavilla was designed to provide independent living for a 23 year old C6/C7 quadriplegic. Creative use of commonly available natural, durable and affordable materials provide reasonable initial cost and minimal long-term maintenance. Simple detailing is employed, but not at the cost of texture and depth.





INDEPENDENT LIVING • Throughout the house are responsive details that make this house eminently livable. Ergonomic solutions that address the client's specific physical disabilities are utilized at task-intensive areas such as the kitchen, laundry and bathroom. Custom cabinetry specifically designed to optimize Jessica’s physical abilities provides extremely high level of function and self-sufficiency.
GREEN DESIGN • Environmental responsibility at Melavilla occurs on all levels of design and construction. Site impact is minimized. The house is a smart-sized, “not-so-big” house capable of meeting the client's needs for a lifetime. More specific “green” strategies include a well-insulated building envelope (R50 roof/R24 walls), Energy Star rated appliances, low water consumption plumbing fixtures, low-E, argon filled Marvin windows and doors, and comprehensive construction waste management during construction.
Melavilla has provided more than simple shelter for its owner/occupant. The client has developed independence and a passion for living to be envied by most able-bodied people. She credits her living environment for providing the security and comfort to do so.




This 15 acre site also includes Melavilla Barn, which is located on the edge of the field so as not to infringe upon the open landscape.
Tall ceilings and windows provide a bright, airy space for gatherings. The clear-span roof is constructed of site-built Douglas Fir trusses. The added strut from collar-tie to wall creates an “implied” gambrel roof form on the interior. The light weight truss components and abundant natural light provide an uplifting gathering place. The sauna is a welcome “warm-up”, especially during Maine’s cold winters.




The layout of the greenhouse was determined by wheelchair access. The south-facing windows and skylights are arranged to allow a long, shallow plant table. The roof overhang will block the summer sun yet allow full penetration during the long, dark winter. Plants thrive during the winter!
Melavilla Barn is a very simple building that supports Jessica’s diverse needs under one roof. The Barn’s agrarian references are appropriate in their support of a simple mission - friends, family, health, comfort and life.
THIS OLD HOUSE - Essex Series. Episode Three, “One-Level Living”, a four-minute feature segment wherein Master Carpenter Norm Abram visits Bucksport, Maine to meet architect John Gordon and tour the accessible house he designed for his quadriplegic daughter, Jessica.
