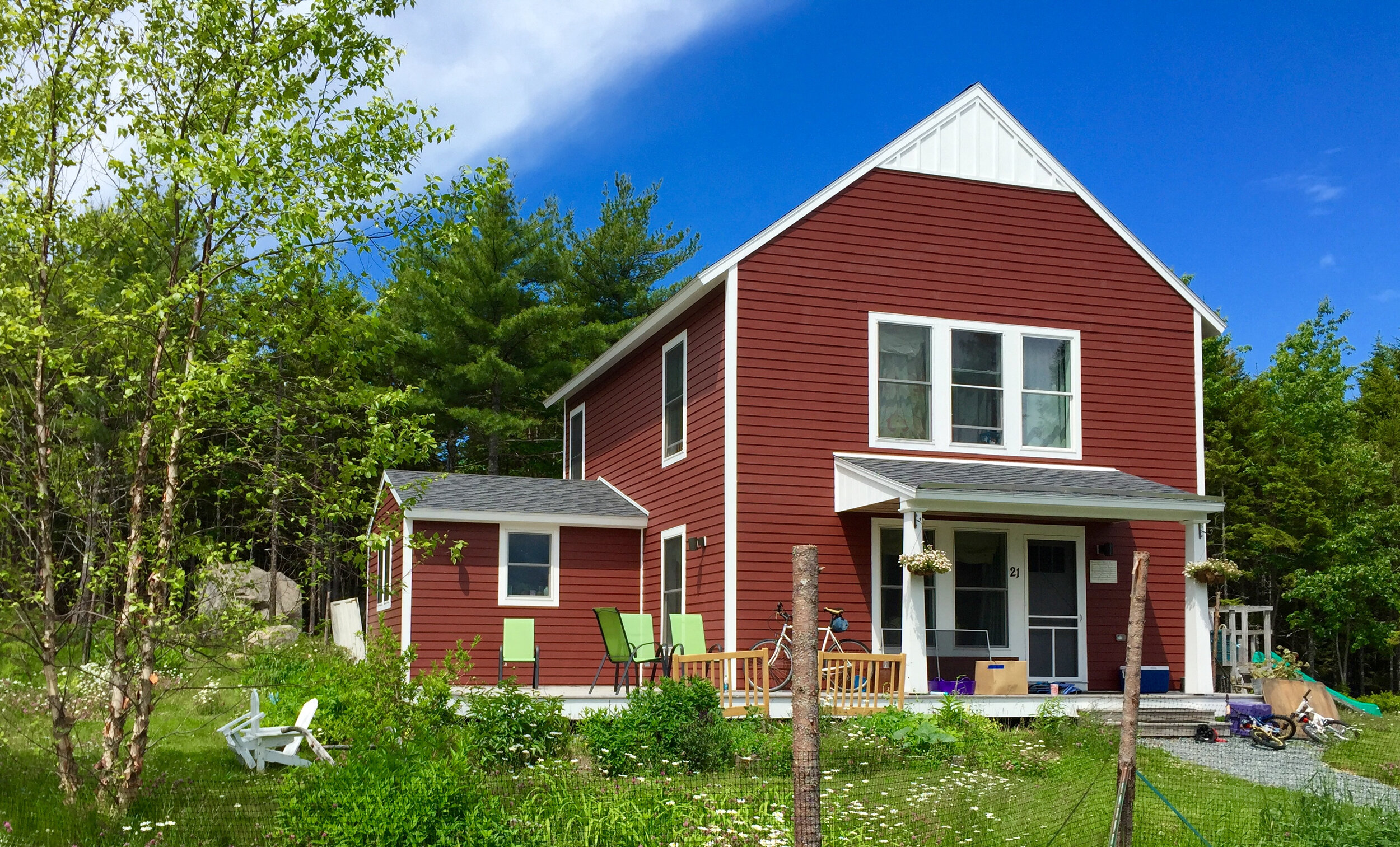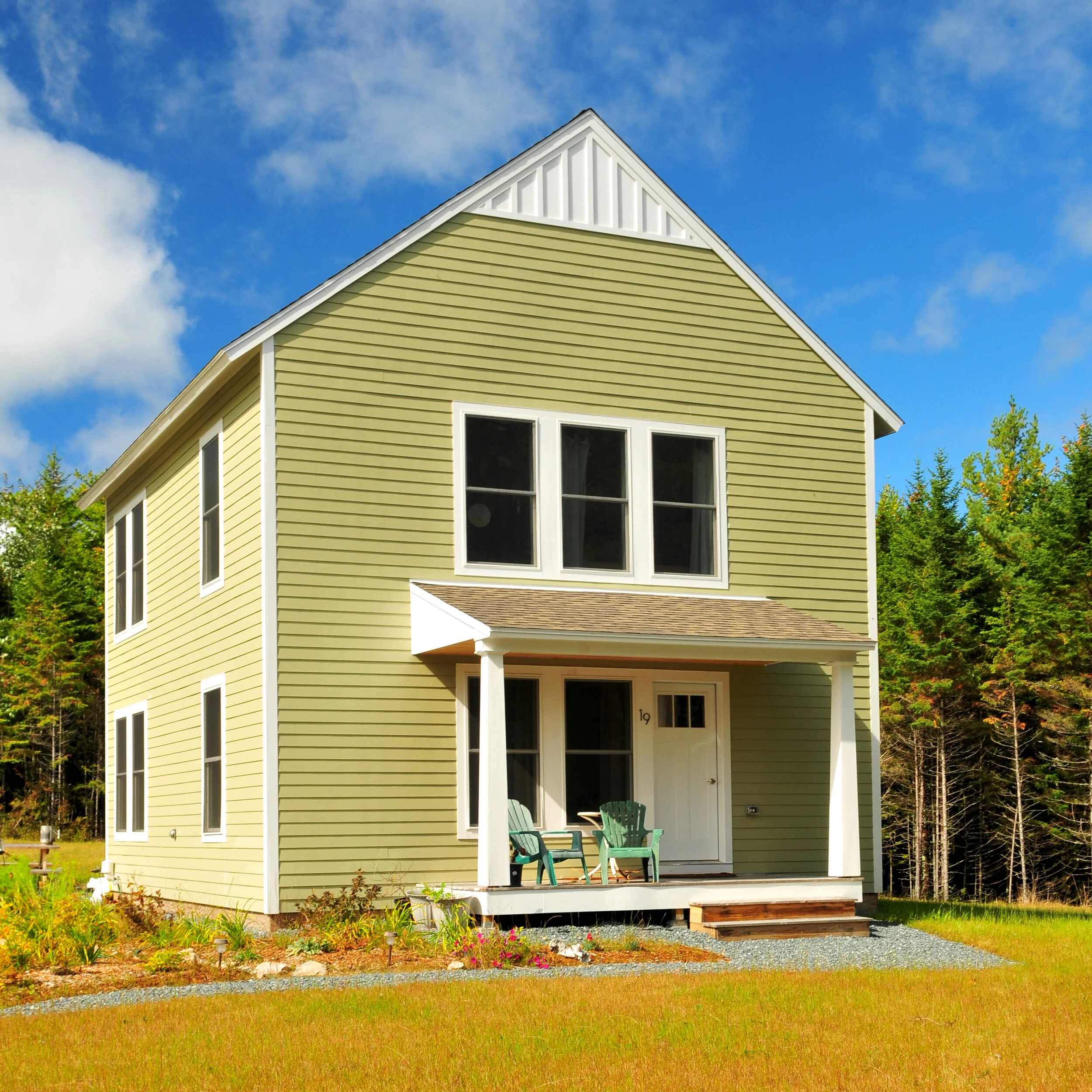ripples hill
somesville, maine

When completed, the Ripples Hill neighborhood will be comprised of 19 single-family homes situated on a 10 acre site in the town of Mount Desert, Maine. Ownership requirements include income limits and at least one household member working on MDI. The design is based upon the First Place award-winning design submitted for the 2006 Mainestream Affordable Green Home design competition sponsored by MaineHousing. The two-story, 1344 s.f. house focuses on sustainable design and affordability.






Energy efficient building design begins with an enhanced building envelope - R26 exterior walls and R50 attic insulation. The blown-in, dense-pak cellulose wall insulation system also contributes to “air-tightness”. An insulated concrete form (ICF) foundation system furthers thermal performance at the crawl space. The result is well-insulated, quiet interior living environment.
Project specifications require a blower door test to affirm air tightness of the building shell. Test results for the first four houses have averaged 1.25ACH@50 - four times better than an Energy Star house.
For most families, the largest investment they will make is in their home. The importance of balancing initial cost with on-going maintenance/upkeep is not to be underestimated. Every aspect of this house design has been scrutinized for cost, durability, maintenance (low), and quality.
